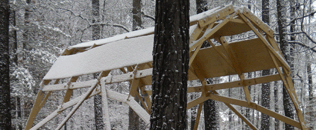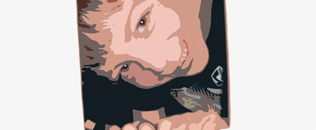Group Architecture Projects
Overview: The following page contains all the group architecture projects I have completed in Studio, Architectural Lighting Design, and Materials and Assembly during the 2.5 years I was enrolled in the formal architectural program at Carnegie Mellon University.
High Point Park Competition Spring Semester 2010
This was a one week competition to design a 1 acre rooftop park for the UPMC U.S. Steel Tower in Pittsburgh, Pennsylvania. If constructed it would be the larget rooftop park in the world at 64 stories in the air. It was a joint competition between the School of Architecture, Heinz School, and Tepper School of Buisness. Team placed in the top 4 of the competition.

High Quality PDF of Competition Entry 
Studio Spring Semester 2010: Farnsworth Visitor Center
This was a group project that experimented designing a modular component with the CNC Mill to be part of a new Farnsworth Vistor Center in Plano, Illinois. The project was conducted after a trip visiting the actual Farnsworth House and made use of a single material, concrete, something that was the complete opposite to Mies van der Rohe's use of steel and glass in the Farnsworth House.

High Quality PDF of Farnsworth Visitor Center 
Architectural Lighting Design Spring Semester 2010:
806 Holland Avenue, Wilkinsburgh, Pennsylvania
Team collaborated with the 4th year Urban Design Build Studio to implement a permanent lighting design for a community porch/pavillion for the Garden Dreams Urban Farm & Nursery as well as the residents of Wilkinsburgh, Pennsylvania.

High Quality PDF Lighting Design Proposal Book 
Materials & Assembly Spring Semester 2010: Wooden Plywood Canopy
Constructed a 12 x 10 x 10 foot plywood canopy with a group. This project was based off Gaudi's catenary arches and experimented with bending and constructing an entire project out of one material, Baltic Birch plywood. This was an exercise in creating architectural construction drawings and carrying the design project out to full-scale construction. Later the canopy was disassembled, brought to my house, varnished by me, and now stands in my parent's back yard as a sculptural piece.




